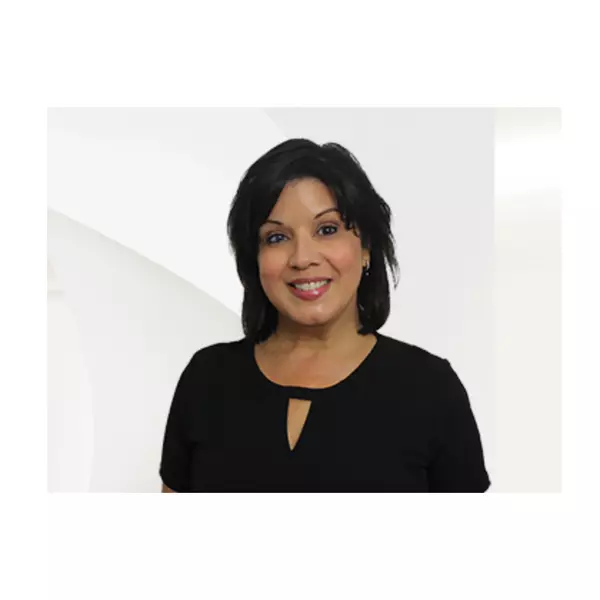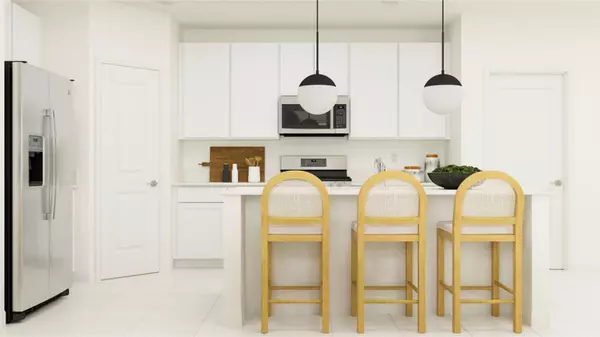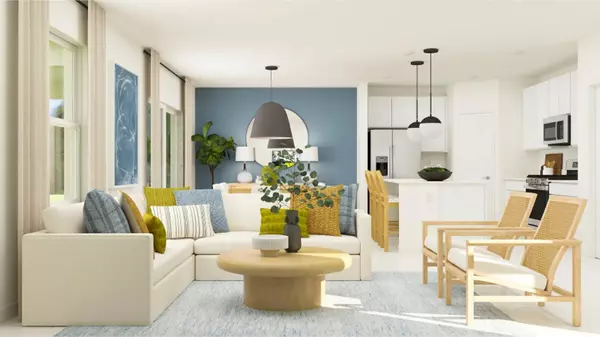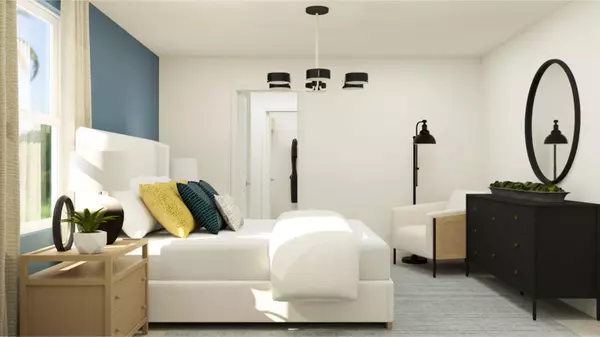$382,725
$382,725
For more information regarding the value of a property, please contact us for a free consultation.
2091 Marigold TRL NW Palm Bay, FL 32907
4 Beds
3 Baths
1,873 SqFt
Key Details
Sold Price $382,725
Property Type Single Family Home
Sub Type Single Family Residence
Listing Status Sold
Purchase Type For Sale
Square Footage 1,873 sqft
Price per Sqft $204
MLS Listing ID 1016367
Sold Date 11/25/24
Bedrooms 4
Full Baths 2
Half Baths 1
HOA Fees $240/mo
HOA Y/N Yes
Total Fin. Sqft 1873
Originating Board Space Coast MLS (Space Coast Association of REALTORS®)
Year Built 2024
Tax Year 2023
Lot Size 5,227 Sqft
Acres 0.12
Property Description
Welcome to Riverwood at Edgewood! This This two-story Atlanta Model showcases a contemporary open design among the first-floor kitchen, family room and dining room to promote seamless transitions between spaces. Through sliding glass doors is a covered lanai for outdoor relaxation. Upstairs caters to a centrally located loft and all four bedrooms, including the spacious owner's suite complemented by an adjoining bathroom and large walk-in closet. This home features IMPACT WINDOWS, quartz countertops in the kitchen and baths, LVP in all main living areas, white shaker style cabinets with crown molding, 5 ¼ Crown Molding in the Main Living area of home, and so much more. Prices, dimensions, and features may vary and are subject to change. Photos are for illustrative purposes only. Home to be constructed ~ Estimated Completion December 2024 - February 2025.
Location
State FL
County Brevard
Area 344 - Nw Palm Bay
Direction From Malabar Rd head West until stop sign at St John Heritage Parkway. Turn right. Head North for a mile, turn right onto Pace Drive. Welcome Home Center located in Edgewood Community on right.
Interior
Interior Features Breakfast Bar, Kitchen Island, Open Floorplan, Pantry, Primary Bathroom - Shower No Tub
Heating Central, Electric
Cooling Central Air, Electric
Flooring Carpet, Tile, Other
Furnishings Unfurnished
Appliance Dishwasher, Disposal, Electric Range, Electric Water Heater, Microwave, Refrigerator
Laundry Electric Dryer Hookup, Washer Hookup
Exterior
Exterior Feature Impact Windows
Parking Features Attached, Garage
Garage Spaces 2.0
Utilities Available Cable Available, Electricity Connected, Sewer Connected, Water Connected
Amenities Available Gated, Maintenance Grounds, Management - Off Site, Other
Roof Type Shingle
Present Use Residential,Single Family
Street Surface Asphalt
Porch Patio, Rear Porch
Garage Yes
Private Pool No
Building
Lot Description Sprinklers In Front, Sprinklers In Rear, Other
Faces West
Story 2
Sewer Public Sewer
Water Public
Level or Stories Two
New Construction Yes
Schools
Elementary Schools Discovery
High Schools Heritage
Others
HOA Name Riverwood at Everlands
HOA Fee Include Internet,Maintenance Grounds,Other
Senior Community No
Tax ID 28-36-21-25-H-15
Acceptable Financing Cash, Conventional, FHA, VA Loan
Listing Terms Cash, Conventional, FHA, VA Loan
Special Listing Condition Standard
Read Less
Want to know what your home might be worth? Contact us for a FREE valuation!

Our team is ready to help you sell your home for the highest possible price ASAP

Bought with Engel&Voelkers Melb Beachside

GET MORE INFORMATION





