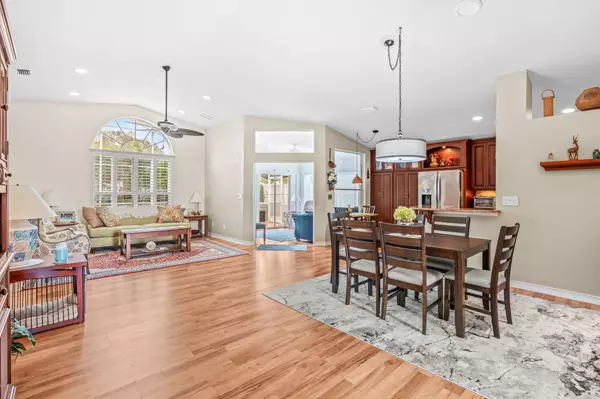$420,000
$420,000
For more information regarding the value of a property, please contact us for a free consultation.
2730 Alicia LN Melbourne, FL 32935
3 Beds
2 Baths
1,548 SqFt
Key Details
Sold Price $420,000
Property Type Single Family Home
Sub Type Single Family Residence
Listing Status Sold
Purchase Type For Sale
Square Footage 1,548 sqft
Price per Sqft $271
Subdivision James Landing Pud Tract B-1
MLS Listing ID 1003346
Sold Date 03/05/24
Style Ranch
Bedrooms 3
Full Baths 2
HOA Fees $18/ann
HOA Y/N Yes
Total Fin. Sqft 1548
Originating Board Space Coast MLS (Space Coast Association of REALTORS®)
Year Built 1996
Tax Year 2023
Lot Size 5,227 Sqft
Acres 0.12
Property Description
This charming 3-bed, 2-bath pool home is located in a fantastic neighborhood. Nestled on a quiet cul-de-sac.
Many updates include the following: New Pool Screen -2022, Pool heater/motor/pump/chlorinator -2023 Exterior freshly painted-2024, stainless steal appliances- 2016, water heater 2018,
AC 2017, Roof- 2014, half bath in garage, Hurricane Shutters, Home Generator. All Furniture is negotiable.
This home is walking distance to Wickham Park and close to major shopping center, mall, restaurants and beaches along with stunning views of rocket launches from your own backyard!
Location
State FL
County Brevard
Area 323 - Eau Gallie
Direction James Landing community is off Parkway Rd between US1 and Wickham. Turn south onto Longview Rd. Then right on Alicia Ln, follow Alicia to cul-de-sac.
Interior
Interior Features Breakfast Bar, Ceiling Fan(s), Open Floorplan, Pantry, Primary Bathroom - Shower No Tub, Vaulted Ceiling(s), Walk-In Closet(s)
Heating Central, Natural Gas
Cooling Central Air
Flooring Tile
Furnishings Negotiable
Appliance Dishwasher, Dryer, Gas Range, Gas Water Heater, Microwave, Refrigerator, Washer
Laundry Electric Dryer Hookup, Gas Dryer Hookup, In Garage, Washer Hookup
Exterior
Exterior Feature Storm Shutters
Parking Features Attached, Garage
Garage Spaces 2.0
Pool Heated, In Ground, Private, Screen Enclosure
Utilities Available Cable Available, Electricity Connected, Natural Gas Available
Amenities Available Clubhouse, Fitness Center, Management - Off Site, Tennis Court(s)
Waterfront Description Pond
View Pond
Roof Type Shingle
Present Use Residential,Single Family
Street Surface Asphalt
Accessibility Central Living Area, Visitor Bathroom
Garage Yes
Building
Lot Description Cul-De-Sac, Sprinklers In Front, Sprinklers In Rear
Faces South
Sewer Public Sewer
Water Public
Architectural Style Ranch
Level or Stories One
New Construction No
Schools
Elementary Schools Creel
High Schools Eau Gallie
Others
HOA Name Bayside Management
HOA Fee Include Maintenance Grounds
Senior Community No
Tax ID 27-37-07-03-00000.0-0112.00
Acceptable Financing Cash, Conventional, FHA, VA Loan
Listing Terms Cash, Conventional, FHA, VA Loan
Special Listing Condition Standard
Read Less
Want to know what your home might be worth? Contact us for a FREE valuation!

Our team is ready to help you sell your home for the highest possible price ASAP

Bought with Keller Williams Space Coast

GET MORE INFORMATION





