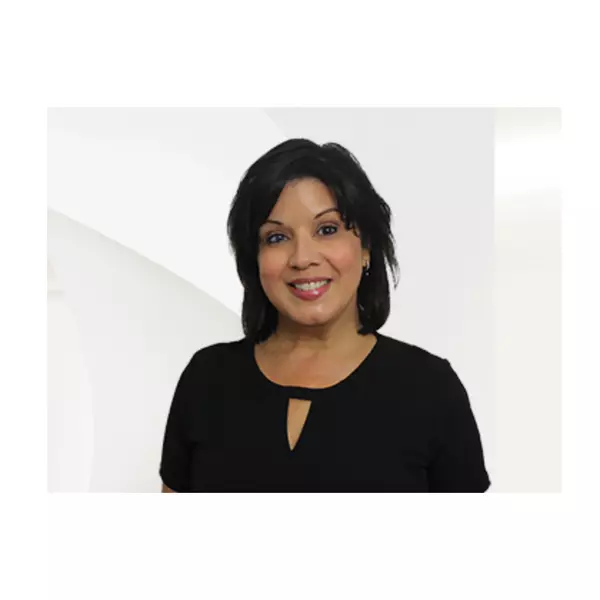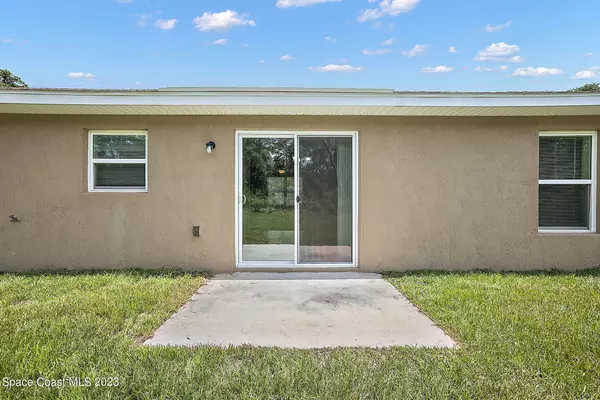$239,000
$239,000
For more information regarding the value of a property, please contact us for a free consultation.
4410 SW Sw 158th Street RD Ocala, FL 34472
3 Beds
2 Baths
1,328 SqFt
Key Details
Sold Price $239,000
Property Type Single Family Home
Sub Type Single Family Residence
Listing Status Sold
Purchase Type For Sale
Square Footage 1,328 sqft
Price per Sqft $179
MLS Listing ID 966658
Sold Date 07/11/23
Bedrooms 3
Full Baths 2
HOA Y/N No
Total Fin. Sqft 1328
Originating Board Space Coast MLS (Space Coast Association of REALTORS®)
Year Built 2021
Lot Size 0.290 Acres
Acres 0.29
Property Description
This 3 bed, 2 bath, 2 car garage, CBS home is located in a peaceful neighborhood in Marion Oaks, newly built in 2021.
Eat-in, 20 handle kitchen featuring gorgeous cabinetry, hard-surface counters and a full length pantry. Light pours into the living space from the sliding glass door that leads to a small patio and large backyard. The home sits on just under a .3 acre.
Spacious bedrooms with ample closet space. Guest bath has a soaker tub and the master ensuite has a step-in shower meeting all your bathing needs. Centrally located between hiking, biking, shopping and hospitals, close to major expressways. Perfect for a new home buyer or those who want to enjoy the beautiful Florida lifestyle in what's known as ''The horse capital of the world.'
Location
State FL
County Marion
Area 999 - Out Of Area
Direction Turn left onto Marion Oaks Blvd 0.7 mi Turn right onto Marion Oaks Dr 2.1 mi Turn left onto 158th Street Rd 0.2 mi Turn right onto SW 158th St Rd
Interior
Interior Features Ceiling Fan(s), Pantry, Split Bedrooms, Walk-In Closet(s)
Heating Central, Electric
Cooling Central Air
Flooring Carpet, Tile
Furnishings Unfurnished
Appliance Dishwasher, Electric Range, Electric Water Heater, Refrigerator
Exterior
Exterior Feature ExteriorFeatures
Parking Features Attached
Garage Spaces 2.0
Pool None
Utilities Available Electricity Connected
View City, Trees/Woods
Roof Type Shingle
Porch Patio
Garage Yes
Building
Faces Northwest
Sewer Septic Tank
Water Public
Level or Stories One
New Construction No
Others
Pets Allowed Yes
Senior Community No
Acceptable Financing Cash, Conventional, FHA, VA Loan
Listing Terms Cash, Conventional, FHA, VA Loan
Special Listing Condition Standard
Read Less
Want to know what your home might be worth? Contact us for a FREE valuation!

Our team is ready to help you sell your home for the highest possible price ASAP

Bought with Non-MLS or Out of Area

GET MORE INFORMATION





