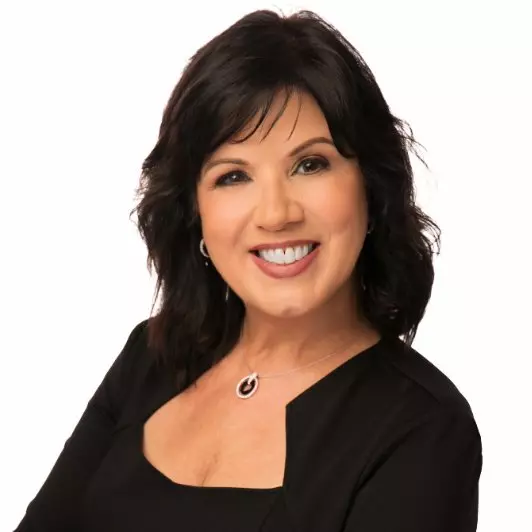$649,982
$649,982
For more information regarding the value of a property, please contact us for a free consultation.
3616 Kennesaw PL Melbourne, FL 32934
3 Beds
2 Baths
2,064 SqFt
Key Details
Sold Price $649,982
Property Type Single Family Home
Sub Type Single Family Residence
Listing Status Sold
Purchase Type For Sale
Square Footage 2,064 sqft
Price per Sqft $314
Subdivision Greystone Phase Iii
MLS Listing ID 962105
Sold Date 05/12/23
Bedrooms 3
Full Baths 2
HOA Fees $20/ann
HOA Y/N Yes
Total Fin. Sqft 2064
Year Built 1999
Annual Tax Amount $2,420
Tax Year 2022
Lot Size 10,019 Sqft
Acres 0.23
Property Sub-Type Single Family Residence
Source Space Coast MLS (Space Coast Association of REALTORS®)
Property Description
After 4 straight years of renovations, this amazing home in its equally amazing location is ready-for-market. One of the main things that attracted the sellers to this property when they bought it was its position, nestled up against a lush preserve on a cul-de-sac, surrounded by the tree-lined elegance of the idyllic Greystone subdivision. Neighborhood: Check. The sellers explain that their ongoing renovations became a local attraction for the community, and neighbors would come around in the mid-morning hours to see what they were going to do next to transform this property into its current state. We certainly don't blame them. When the sellers bought it, the property was dated and overgrown, the pool and pool deck needed to be refinished, the pool equipment was on its last legs, as were the water heater and AC. Now, after 4 years of work, almost everything has been redone. Throughout the main living areas, you are going to adore the new wood-look commercial vinyl floors. With the exception of the two custom front windows and the glass block in the second bath, all the windows are new hurricane impact windows. Don't worry... the two front windows and the glass block have shutters to protect them. The kitchen is completely remodeled, with luxurious quartz countertops, loads of gray cabinets, a backsplash offering soft gray and blue undertones to provide a Florida lifestyle feel, and stainless steel appliances that include a gas range. Yes, you are cooking with gas! The kitchen was also extended to include a dry bar which houses a minifridge and additional cabinet and counter space. They also took down a wall to open up the main living area to make it one big, flowing space. The sellers didn't want you to have to replace the old water heater and AC, so that is done, and they made sure the AC had a UV light to dramatically reduce biological growth in your system. The roof is only 7 years old, so it has plenty of life left to enjoy. The covered gutters are also new, and there is some beautiful custom landscaping in the back, outside the pool enclosure, overlooking the preserve. Incidentally, the sellers have seen many, many types of birds back there, including turkeys! They have also seen an occasional deer. You can look for them while you enjoy you newly resurfaced and retiled pool, with its newly resurfaced deck and new screens, pump, solar panel-heating, and digital thermostat to keep that water just the way you like it. I like my pool to be about 94 degrees so get it ready for me, I'm coming over! We think you will absolutely love this beautiful home. Don't delay! Schedule your exclusive showing today!
Location
State FL
County Brevard
Area 321 - Lake Washington/S Of Post
Direction From Wickham Rd go west on Post Rd., left into Greystone, left on Holly Springs, right on Cedar Mountain, quick left then right on Nan Pablo, right on Bluefield to left on Kennesaw.
Interior
Interior Features Breakfast Bar, Breakfast Nook, Ceiling Fan(s), His and Hers Closets, Pantry, Primary Bathroom - Tub with Shower, Primary Bathroom -Tub with Separate Shower, Primary Downstairs, Split Bedrooms, Walk-In Closet(s)
Heating Central, Electric
Cooling Central Air, Electric
Flooring Carpet, Vinyl
Furnishings Unfurnished
Appliance Dishwasher, Disposal, Electric Water Heater, Gas Range, Microwave, Refrigerator
Exterior
Exterior Feature Storm Shutters
Parking Features Attached, Garage Door Opener
Garage Spaces 2.0
Pool In Ground, Private, Screen Enclosure, Solar Heat
Utilities Available Electricity Connected, Natural Gas Connected
Roof Type Shingle
Street Surface Asphalt
Porch Patio, Porch, Screened
Garage Yes
Building
Lot Description Cul-De-Sac, Sprinklers In Front, Sprinklers In Rear
Faces North
Sewer Public Sewer
Water Public, Well
Level or Stories One
New Construction No
Schools
Elementary Schools Longleaf
High Schools Eau Gallie
Others
Pets Allowed Yes
HOA Name GREYSTONE PHASE III
Senior Community No
Tax ID 27-36-01-29-00000.0-0103.00
Acceptable Financing Cash, Conventional, FHA, VA Loan
Listing Terms Cash, Conventional, FHA, VA Loan
Special Listing Condition Standard
Read Less
Want to know what your home might be worth? Contact us for a FREE valuation!

Our team is ready to help you sell your home for the highest possible price ASAP

Bought with RE/MAX Solutions
GET MORE INFORMATION





