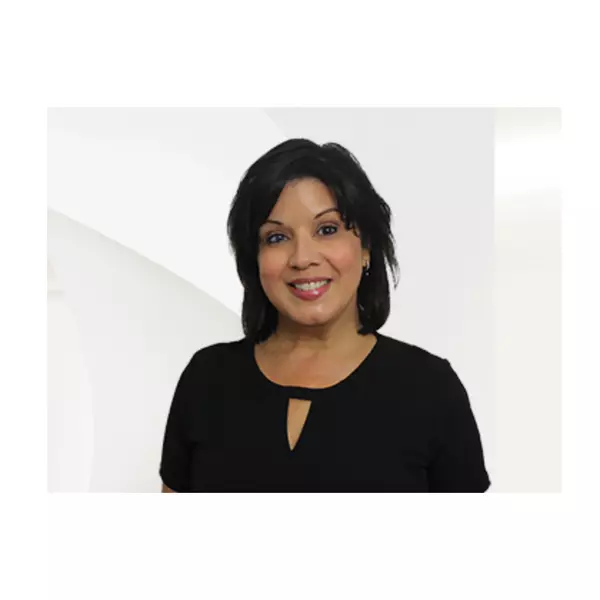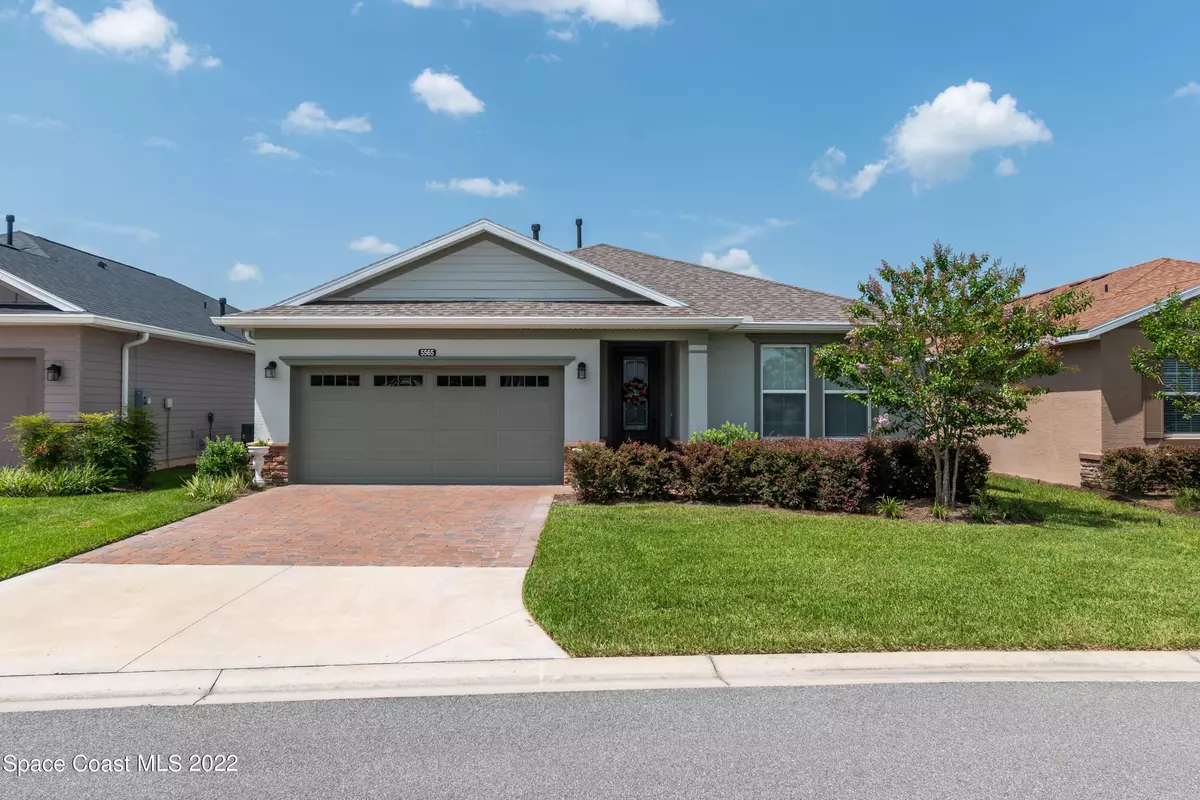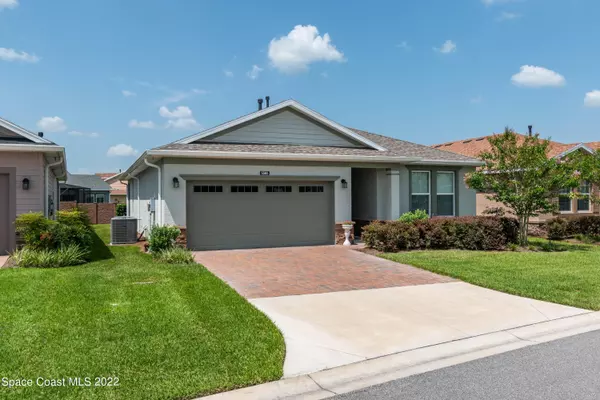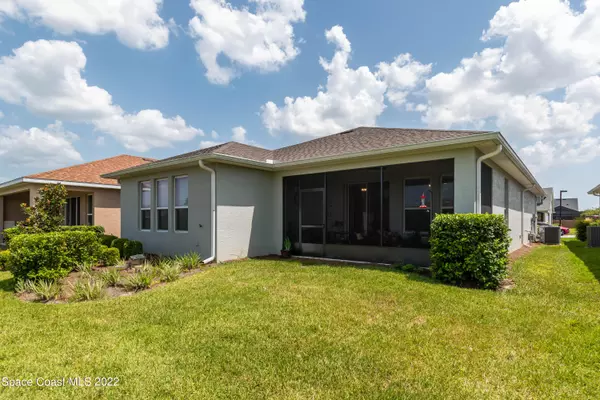$385,000
$390,000
1.3%For more information regarding the value of a property, please contact us for a free consultation.
5565 NW 40th Ocala, FL 34482
3 Beds
2 Baths
1,865 SqFt
Key Details
Sold Price $385,000
Property Type Single Family Home
Sub Type Single Family Residence
Listing Status Sold
Purchase Type For Sale
Square Footage 1,865 sqft
Price per Sqft $206
MLS Listing ID 942961
Sold Date 11/18/22
Bedrooms 3
Full Baths 2
HOA Fees $437/qua
HOA Y/N Yes
Total Fin. Sqft 1865
Originating Board Space Coast MLS (Space Coast Association of REALTORS®)
Year Built 2019
Annual Tax Amount $3,603
Tax Year 2021
Lot Size 5,855 Sqft
Acres 0.13
Property Description
Gorgeous Connect Model built by Shea Homes, located in the highly desirable active community of Ocala Preserve - minutes from the World Equestrian Center, shopping, restaurants and more! This gated community features a resort style pool, state of the art gym and spa, Salted Brick restaurant, golf, tennis, pickleball and more! This home offers a primary bedroom with a spa-like ensuite bathroom, 2 additional bedrooms, a full bathroom with a shower/tub combo. The heart of the home is a stunning open concept great room with space for a dining area and large kitchen with beautiful cabinets, an island that seats six comfortably, granite counter tops, extra deep sink, stainless steel appliances, including a gas range with griddle and convection oven, refrigerator, microwave and dishwasher, pantry pantry
Location
State FL
County Marion
Area 999 - Out Of Area
Direction 1.5 miles from I75 Take exit 354 and travel NW on US 27 to NW 55th Avenue Ocala Preserve is on the right
Interior
Interior Features Ceiling Fan(s), Open Floorplan, Pantry, Primary Bathroom - Tub with Shower, Walk-In Closet(s)
Heating Heat Pump
Cooling Central Air
Flooring Tile
Furnishings Unfurnished
Appliance Dishwasher, Disposal, Dryer, Gas Range, Gas Water Heater, Microwave, Refrigerator, Washer
Laundry Electric Dryer Hookup, Gas Dryer Hookup, Washer Hookup
Exterior
Exterior Feature ExteriorFeatures
Parking Features Attached, Garage Door Opener
Garage Spaces 2.0
Pool Community
Utilities Available Cable Available, Natural Gas Connected, Sewer Available, Water Available
Amenities Available Clubhouse, Jogging Path, Maintenance Grounds, Management - Full Time, Park, Spa/Hot Tub, Tennis Court(s)
Roof Type Shingle
Street Surface Asphalt
Accessibility Grip-Accessible Features
Porch Patio, Porch, Screened
Garage Yes
Building
Lot Description On Golf Course
Faces West
Sewer Public Sewer
Water Public
Level or Stories One
New Construction No
Others
Pets Allowed Yes
HOA Name Alex Gormley
HOA Fee Include Cable TV,Internet
Senior Community Yes
Tax ID 169-0194-00
Security Features Security Gate,Entry Phone/Intercom
Acceptable Financing Cash, Conventional, FHA, VA Loan
Listing Terms Cash, Conventional, FHA, VA Loan
Special Listing Condition Standard
Read Less
Want to know what your home might be worth? Contact us for a FREE valuation!

Our team is ready to help you sell your home for the highest possible price ASAP

Bought with EXP Realty, LLC

GET MORE INFORMATION





