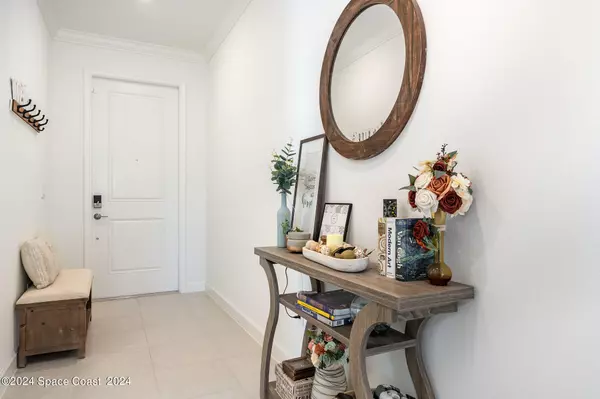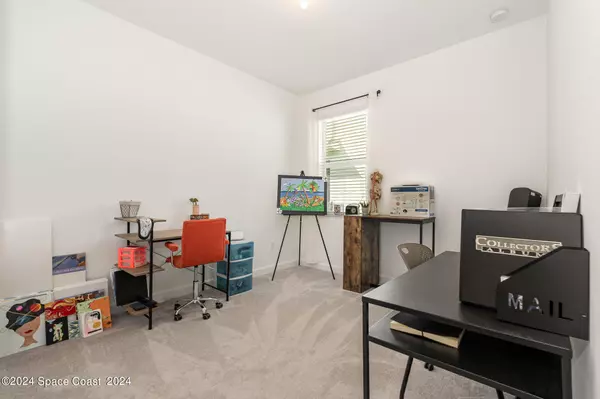684 Veridian CIR NW Palm Bay, FL 32907
4 Beds
2 Baths
1,955 SqFt
UPDATED:
01/05/2025 12:01 PM
Key Details
Property Type Single Family Home
Sub Type Single Family Residence
Listing Status Active
Purchase Type For Sale
Square Footage 1,955 sqft
Price per Sqft $212
Subdivision Palm Vista Everlands
MLS Listing ID 1025056
Style Contemporary
Bedrooms 4
Full Baths 2
HOA Fees $229/mo
HOA Y/N Yes
Total Fin. Sqft 1955
Originating Board Space Coast MLS (Space Coast Association of REALTORS®)
Year Built 2023
Annual Tax Amount $2,195
Tax Year 2023
Lot Size 6,534 Sqft
Acres 0.15
Lot Dimensions 40 x 65
Property Description
The master suite offers a private retreat, complete with walk-in closet and luxurious en-suite bathroom featuring dual vanities, and large glass-enclosed shower. Additional 3 bedrooms are well-sized & have ample closet space, ideal for family, guests, or home office.
Oversized outside Lanai with extended pavers giving you the perfect space for relaxation or outdoor gatherings.
OWNER HAS MATCHING TILE FOR 2 BEDROOMS THAT HAVE CARPET.
ASSUMABLE LOAN AT 4.99
Location
State FL
County Brevard
Area 344 - Nw Palm Bay
Direction W Eau Gallie Blvd and I-95 S to St Johns Heritage Pkwy. Use the left 2 lanes to turn left onto St Johns Heritage Pkwy. Turn left onto Pace Dr NW. Turn right onto Veridian Cir NW. Turn right to stay on Veridian Cir NW. Destination will be on the right.
Rooms
Primary Bedroom Level First
Bedroom 2 First
Bedroom 3 First
Bedroom 4 First
Living Room First
Kitchen First
Interior
Interior Features Kitchen Island, Primary Bathroom - Tub with Shower, Split Bedrooms
Heating Central, Electric
Cooling Central Air, Electric
Flooring Carpet, Tile
Furnishings Unfurnished
Appliance Dishwasher, Disposal, Dryer, Electric Range, Electric Water Heater, Microwave, Washer
Exterior
Exterior Feature ExteriorFeatures
Parking Features Attached, Garage
Garage Spaces 2.0
Utilities Available Cable Connected, Electricity Connected, Sewer Connected, Water Connected
Amenities Available Gated, Maintenance Grounds, Management - Full Time, Management - Off Site
Roof Type Shingle
Present Use Residential,Single Family
Street Surface Asphalt
Porch Patio
Road Frontage City Street
Garage Yes
Private Pool No
Building
Lot Description Cleared
Faces East
Story 1
Sewer Public Sewer
Water Public
Architectural Style Contemporary
Level or Stories One
New Construction No
Schools
Elementary Schools Discovery
High Schools Heritage
Others
HOA Name Palm Vista Everlands
HOA Fee Include Maintenance Grounds
Senior Community No
Tax ID 28-36-28-Xw-A-64
Acceptable Financing Cash, Conventional, FHA, VA Loan
Listing Terms Cash, Conventional, FHA, VA Loan
Special Listing Condition Standard

GET MORE INFORMATION





